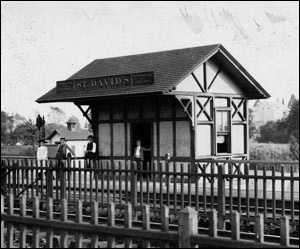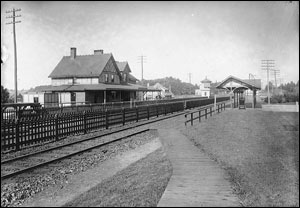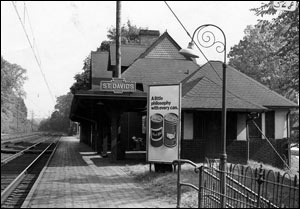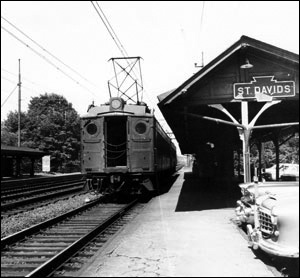| |

The first station at St. Davids was called “East Wayne,” according to the 1881 railroad atlas. It was likely not in existence for very long before the atlas published; Wayne itself was just beginning development at the time, and the area east of the downtown was especially unpopulated. The original station consisted of a single-room shed, with Stick style details and a cross-timber pattern resembling a less ornate Strafford Station. “East Wayne” eventually evolved into “St. David’s” (later losing the apostrophe), taking its name from the historic Old St. David’s Church, a popular tourist destination nearby. The name was really just a real estate gimmick for the housing development there, as both Strafford and Wayne Stations are closer to the old church.
The housing development at St. Davids continued to grow through the 1880s and ‘90s, with many large homes and grand estates popping up on the landscape. Wendell & Smith, the building firm in charge of construction, established their office on Chamounix Road, just across from St. Davids Station. Evidently they built on that location to attract visitors from the city as they departed their trains. As the town rose from the landscape, St. Davids outgrew its one-room train station. In 1890, the PRR contracted William H. Burns, of Berwyn, to build the new station at St. Davids. The design of this station was a variant of Devon Station's architecture; a nearly identical station was also built in Homewood, PA (just east of Pittsburgh) and a year later the PRR built one of the same design three stops to the east at Rosemont.
In the 1960s, the railroad decided to replace the station building. Photos from 1966 show a structure that had deteriorated somewhat, although it does not appear to have been unsalvageable. The station was demolished that year, and replaced either then or sometime later by a nondescript building of a rectangular plan. This building remains, and rather than acting as a waiting room, it is now used as a realtor’s office. Though the historic station was demolished, the historic canopies on either side of the tracks were left to provide shelter for commuters. The inbound shelter (south of the tracks) is very similar in design to the shelters found at Merion Station, with metal columns and Arts & Crafts details. The outbound shelter is a standard Pennsylvania Railroad shelter dating from the 1880s or ‘90s. Some of the latter canopy’s turned columns and curved brackets have been replaced with more utilitarian supports, but in general this structure retains much of its integrity. Its trackside gable contains gryphon cut-outs that are partially missing. The inbound canopy was built sturdily and remains in fair shape, despite being disembodied from the station it once adjoined.

|
 |
 |
| St. Davids Station ca. 1891, when the building was new. The station was built to service a growing real estate development built by Wendell & Smith. The outbound roof canopy, seen at right, is still standing and needs restoration work. |
This photograph of St. Davids Station was taken in the 1960s, shortly before the building was demolished. The small building at right adjoining the station was the post office. The roof with "St. Davids" sign on top of it is still standing, though the building connecting to it is not. |
This view of the station's outbound canopy looking west was taken in the 1960s. The sign on the canopy is being replicated to be put back where it once hung, at this location and three others. |
|
|

![]()

